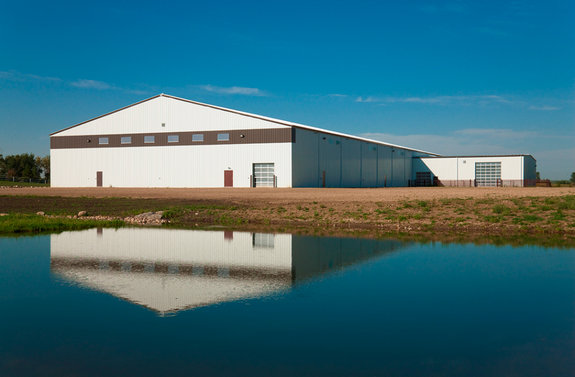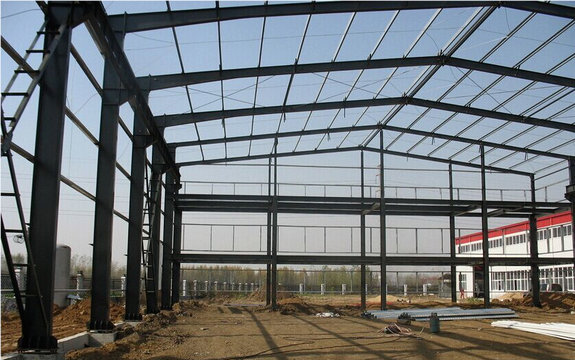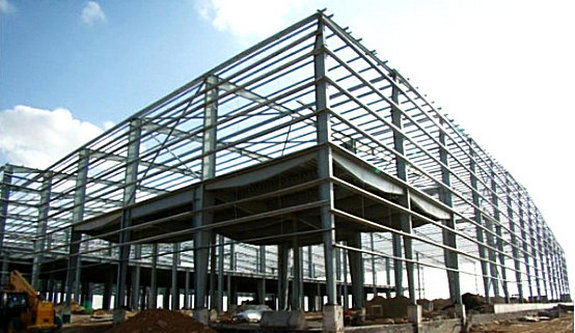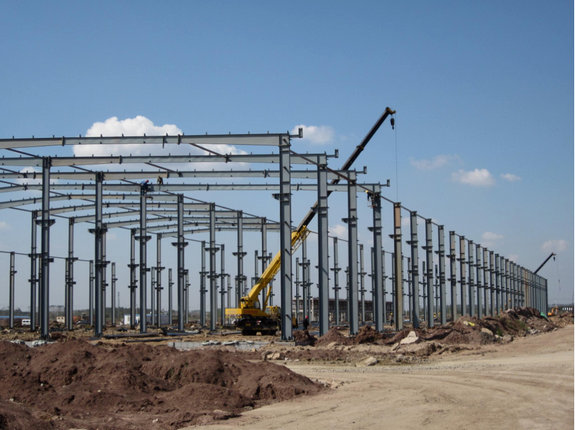
With the continuous development of economy, diversified architectural structures have entered our daily life. Develop prefabricated buildings such as prefabricated concrete structure, steel structure and modern wood structure according to local conditions. Steel structure prefabricated buildings are widely used in different types of fields such as industry, commerce, agriculture and so on. The fast installation method is conducive to the rapid completion of the industry and get a good development trend.
The contents and requirements of steel structure installation preparation of prefab industrial buildings are the same as those of ordinary steel structure installation works. During the construction of steel column foundation, the positioning and protection of anchor bolts shall be done well, and the top elevation of foundation and anchor bolts shall be controlled. After foundation construction, inspection and acceptance shall be carried out according to the following contents:
(1) Whether the axis position of each row and column is correct;
(2) Whether the span of each span meets the design requirements;
(3) Whether the elevation of foundation top meets the design requirements;
(4) Whether the position and elevation of anchor bolts meet the design and specification requirements.

Before the hoisting of components, the shape and section geometric dimensions of components shall be inspected according to the relevant provisions in the <<Code for construction and acceptance of steel structure engineering>> and the deviation shall not exceed the value specified in the specification; The components shall be numbered according to the requirements of the design drawings, highlighting the installation center mark. The center mark and elevation mark in two directions shall be popped up for the steel column; Mark the position of binding point; The length of the column should be measured, and the length error should be recorded in detail. It should be written on the plane beside the center mark of the lower part of the column with oil pen, so that it can be adjusted in the two grouting layer of the top elevation of the foundation.

Components entering the construction site must have quality assurance and detailed acceptance records; It shall be stacked in the designated area according to the type, model and installation sequence of components. Enough supporting surface shall be provided for the component stratum skid to prevent the fulcrum from sinking; When components of the same model are stacked, the fulcrum of each layer of components shall be on the same straight line; The deformed components shall be corrected in time and can be installed only after passing the inspection.

Following the contents of the specification, the construction party effectively prepares for installation and provides favorable conditions for the installation of the main steel structure of the prefab industrial buildings. For the construction of steel column foundation, implement the work details and do the work well, which is more conducive to the later installation of steel structure. The normal use of prefab industrial buildings is closely related to the installation preparation. Relevant construction party shall make preparations for the installation of prefab industrial buildings.
Tel
