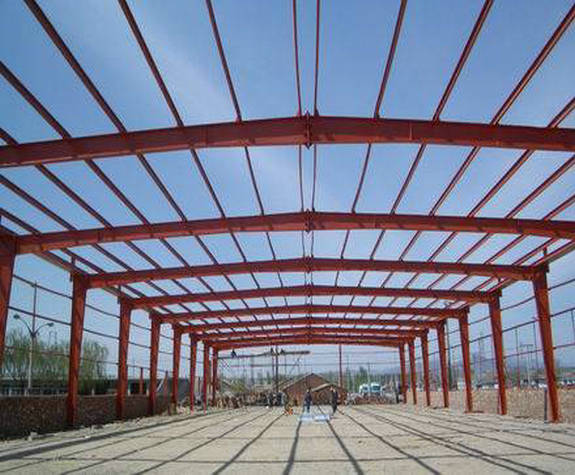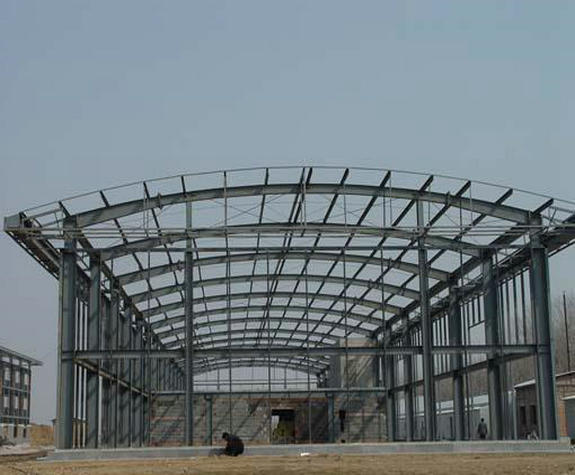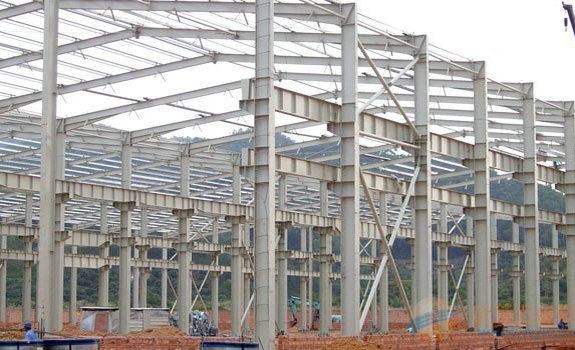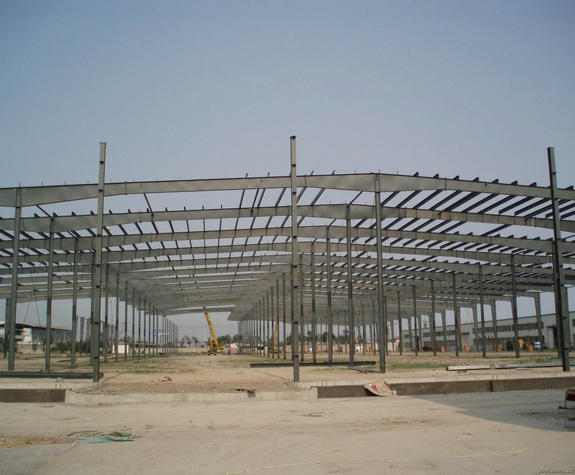Steel structure is usually used for high-rise, large-span, complex body, heavy load or crane lifting weight, large vibration, requiring mobility or frequent assembly and disassembly structures. Intuitively speaking: buildings, stadiums, opera houses, bridges, TV towers, sculptures, warehouses, factories, residences, mountain buildings and temporary buildings. This is consistent with the characteristics of the steel structure itself.

The selection and layout of the structure is the qualitative structure of the structure. Because of its extensive coverage, it should be carried out under the guidance of experienced engineers. Here is only a brief introduction. For details, please refer to relevant professional books.

In the whole process of steel structure design, the "conceptual design" should be emphasized. It is especially important in the structure selection and layout stage. For some problems that are difficult to make accurate rational analysis or are not specified in the specification, you can base on the overall structure system The mechanical relationship with sub-systems, failure mechanism, earthquake damage, experimental phenomena and design ideas obtained from engineering experience. From a global perspective, determine the layout of the control structure and detailed structural measures. In the early stage of conceiving, comparing and selecting quickly and effectively, the resulting structural schemes are often easy to calculate by hand, with clear mechanical behavior and correct qualitativeness, and can avoid unnecessary tedious calculations in the structural analysis stage. At the same time, it is also the main basis for judging the reliability of computer internal force analysis output data.

Steel structures usually have frame, plane truss, grid (shell), cable membrane, light steel, tower mast and other structural forms. Most of its theory and technology are mature. There are also some problems that have not been solved, or there is no simple and practical design method, such as the stability of the reticulated shell. When selecting the structure, the characteristics of different structures should be considered. In an industrial plant, when there is a large suspended load or a large-scale moving load, you can consider abandoning the portal frame and adopting the grid. In areas with high basic snow pressure, the roof curve should be conducive to snow slipping (snow load does not need to be considered outside the tangent 50 degrees). For example, the limestone warehouse shed of Yadong Cement Plant uses a three-core round reticulated shell, and the total snow load is compared with the slope roof Release nearly half. Similar considerations are given to areas with heavy rainfall. When the building permits, arranging supports in the frame will be more economical than a simple frame with just-connected nodes. In buildings with large roof spans, a suspension cable or cable-membrane structure system with main components under tension can be selected.
In the design of high-rise steel structure, steel-concrete composite structure is often used. In high-rise or very irregular high-rise buildings with high seismic intensity, the unfavorable seismic core and outer frame should not be selected purely for economic reasons. The surrounding giant SRC column should be selected, and the core is the structural system supporting the frame. More than half of such high-levels in my country are the former, which is not good for earthquake resistance.

The layout of the structure should be comprehensively considered according to the characteristics of the system, load distribution and nature. Generally speaking, the stiffness should be uniform. The mechanical model is clear, and the influence range of large loads or moving loads should be limited as much as possible, so that it can be transmitted to the foundation by the most direct route. The distribution of the anti-lateral support between the columns should be uniform, and its centroid should be as close as possible to the lateral force (wind, earthquake) ) Line of action. Otherwise, the torsion of the structure should be considered. The anti-side of the structure should have multiple lines of defense, such as a supporting frame structure, and the column should be able to withstand at least 1/4 of the total horizontal force alone.

The layout of the secondary beams on the floor plan of the frame structure can sometimes adjust the load transfer direction to meet different requirements. Usually in order to reduce the cross section, the secondary beams are arranged in the short direction, but this will increase the section of the main beam and reduce the net height of the floor. The side columns on the top floor are sometimes overwhelmed. At this time, the secondary beam can be supported on a shorter main beam. Sacrifice the secondary beam to save the main beam and pillars.
Tel
